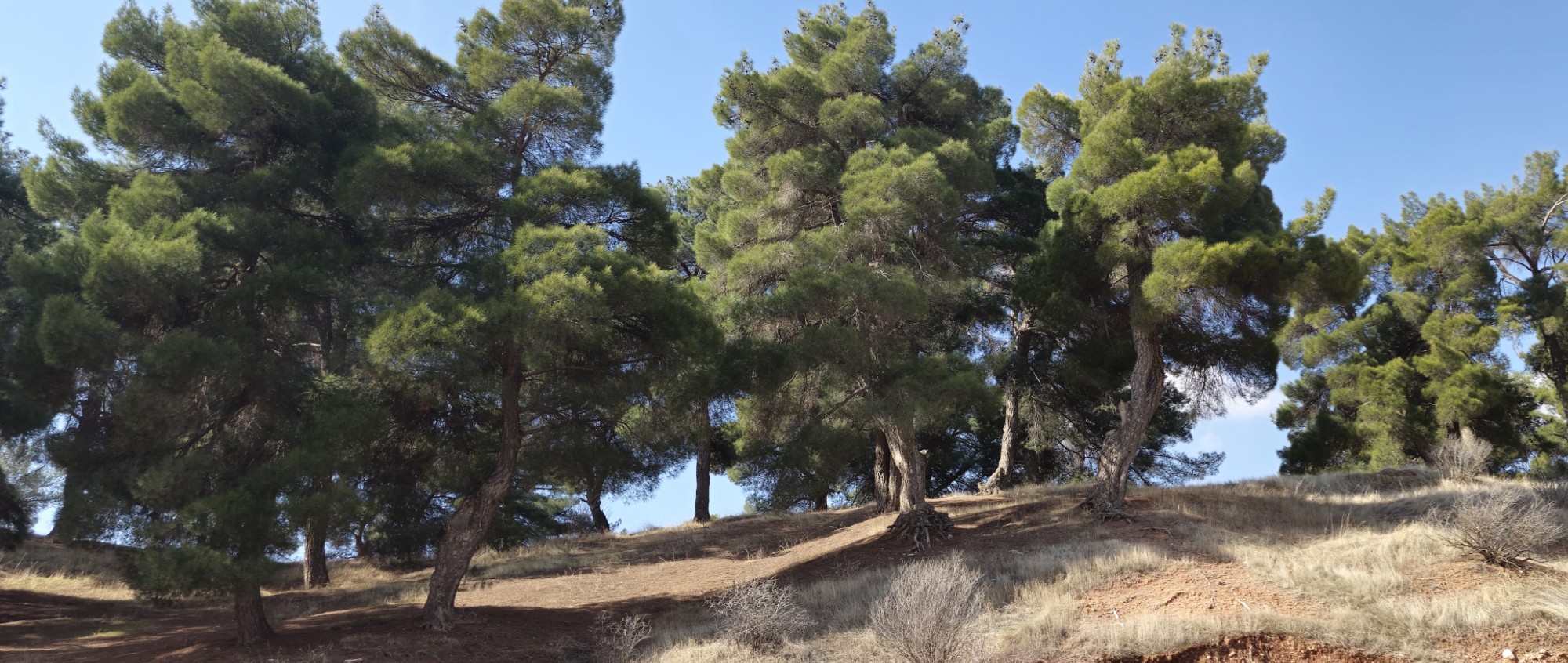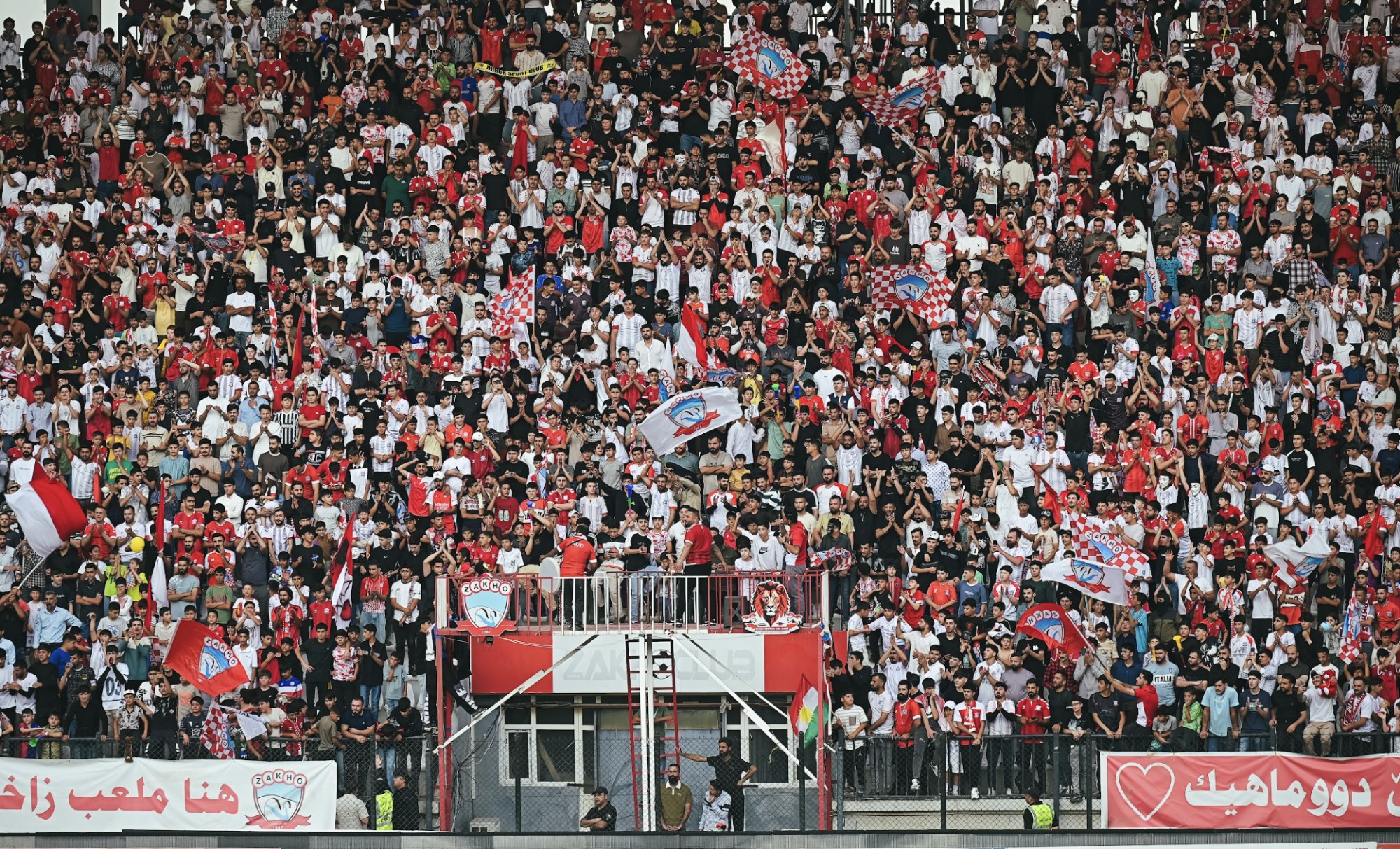As architecture visually voices the artistic traits of peoples’ heritage, it is a significant indicator of the cultural roots of nations on the one hand and their modernity and development on the other.
This significance also hinges on the idea that architecture incarnates the physical makeup of human societies and establishes the manmade ecosystem. Similarly, it represents the by-product of stability and prosperity.
Architecture is, thus, part and parcel of the identity of a people. It can be highly influenced by the local climate, interactively molding both social and natural environments. Consequently, the interrelation of the climate and constructive elements lays the foundation for the physical and cultural identity of antique societies.
The Kurds are among the most ancient communities in the Middle East and have maintained a distinct cultural identity for millennia, during which they have built unique architectural structures that have further added to their identity. Kurdish architecture, nevertheless, can be regarded as a melting pot that combines elements of all the ancient and ancestral ethnic groups that have resided on the foothills of the Zagros and Taurus Mountains.
One reference that can be made to the architecture that the Kurds inherited is the architectural composite of the Halaf culture. With the aid of archaeological criteria, the distribution of Halaf pottery and the distribution of ethnic Kurds today are a near-perfect match. In this respect, the Halaf culture developed an architectural style known as the key model or tholoi lodgings, where dwellings lined up around stone-lined streets in large settlements more sophisticated than most of the nearby villages that preceded them.
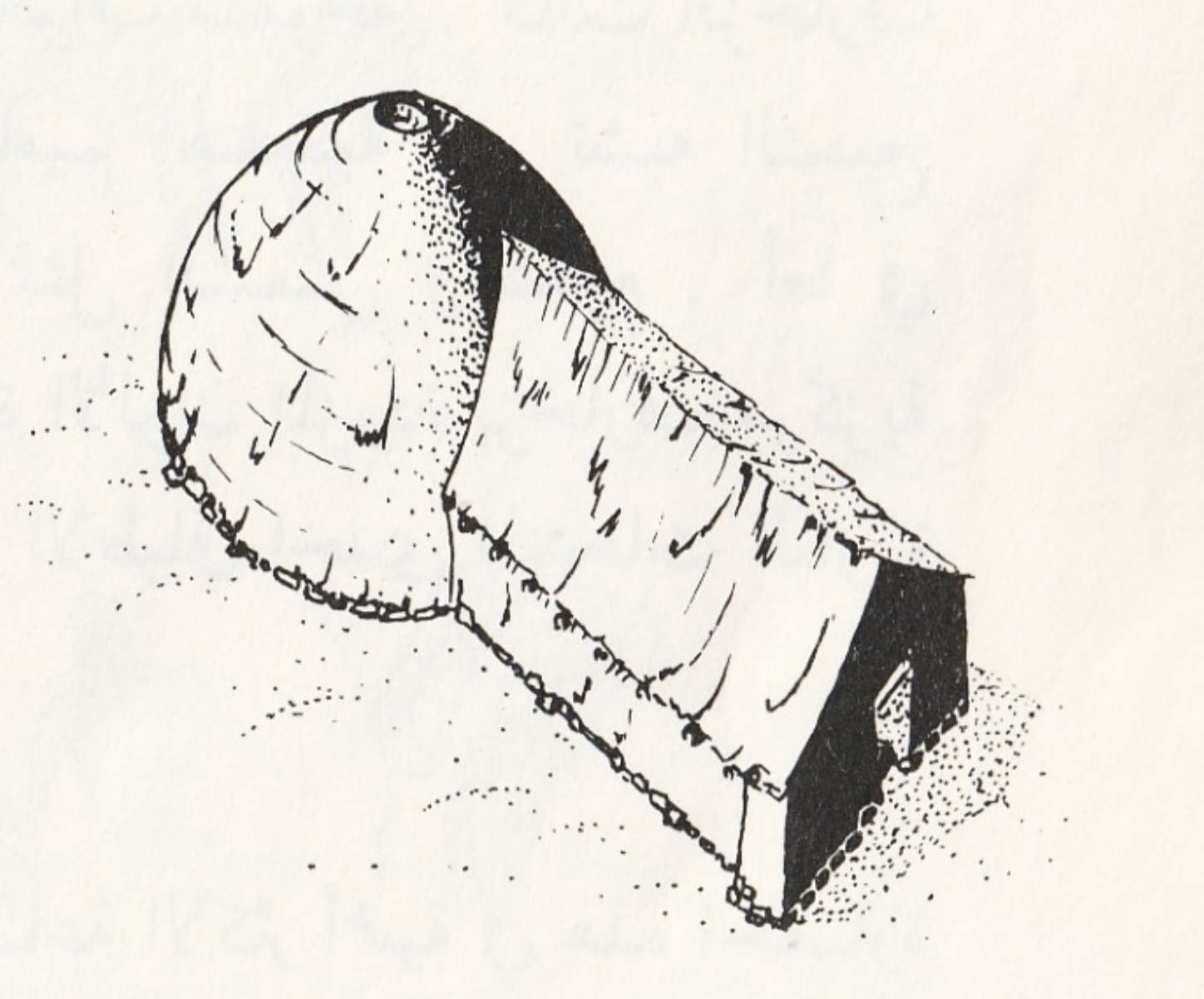
Model of Halaf architecture belonging to the sixth millennium BC
By the end of the second millennium BC, Hurrian-Mittani heritage dominated the architectural landscape of the region. During this period, the architecture of villages was different from that in the cities that had been erected on the banks of rivers. Cities had walls surrounding a palace, representing the center of the worldly rule, and a pantheon, representing the center of the godly rule, as evidenced in the capital Urkesh, located between the modern day Qamishli and Amuda now.
The rise of the Medes at their capital Ecbatana (modern-day Hamadan) in 727 BC coincided with the fall of the Hurrian kingdom. This led to a tectonic shift in Kurdish architecture, during which new elements and components were added. It is assumed that the Median Kingdom was a founding state of the Kurdish civilization, introducing key architectural elements.
The capital Ecbatana represented the urban peculiarity of ancient Kurdish communities, which was manifested in the lack of interest in temples and religious establishments, with warehouses built in their stead.
The ancient Greek historian Herodotus described the structure and architectural make-up of Ecbatana as follows: “The Medes [….] built the city with impregnable walls reaching the sky in spiral circles, one on top of another. The land on which the city was built, a high hill, was somewhat suitable for this scheme.”
Following Herodotus, the Roman geographer Strabo pointed out the skill of Kurdish craftsmen and builders in building castles and fortresses, or even war machines: “Near the Euphrates are the ‘Cordueni’ regions known as ‘Carduchi’ by the Greeks, and their cities were: Sarisa, Satalka, and Pinaka, a powerful fortress with three Acropolis surrounded by a fort.”
After the Arab-Islamic invasion, Muslim historians underpinned the urban and architectural richness throughout Kurdistan. The first city was Anbar, a key center of the Sasanian Empire, not to mention Diyarbakir, Mardin, and Kermanshah.
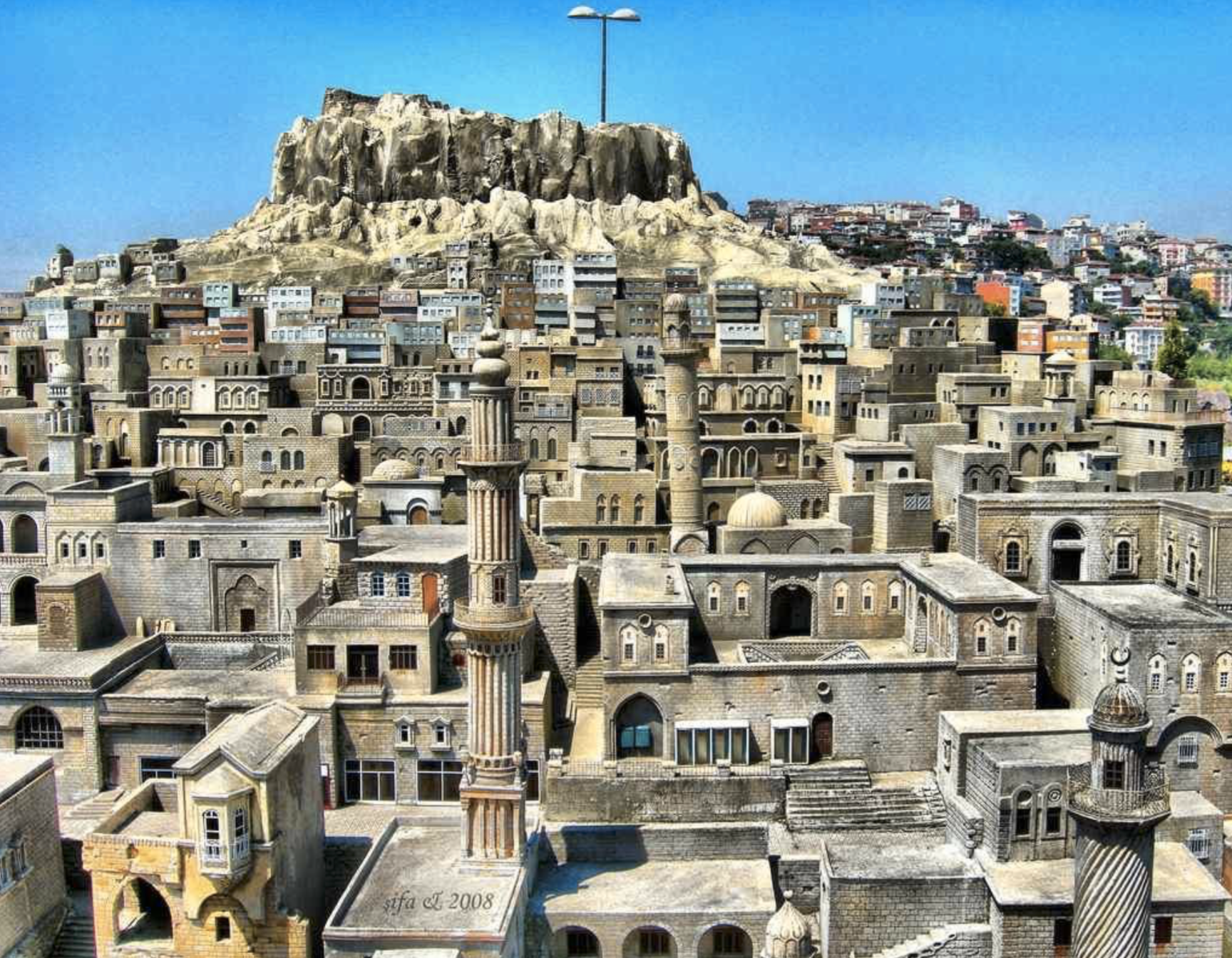 City of Mardin
City of Mardin
The cultural heritage and ancient communities of the Kurds have enriched the architecture of Kurdistan, producing unique and exquisite architectural patterns. For the purpose of brevity, the characteristics of architecture in Kurdistan can be minimally classified as follows:
The social classification framework:
Widespread pre-urban rural architecture Urban architecture emerging from the rural and surpassing it functionallyClassification by geography and topography:
Plains architecture Mountain architectureAn architectural and urban style that branched out from the latter has been described as defensive architecture. This style reflects the nature of old Kurdish communities, who were prepared to defend their land against invasion. Defensive architecture can, then, be divided into forts and castles, and fortified walled cities such as the city of Diyarbakir and Erbil. (The name of the ancient Kurdish tower has been translated into several European languages, including into German as burg.)
The abundance of local building materials also enriched the Kurdish architectural style. Mud houses made of clay blocks were built in the Hurrian-Mitanni region in the second millennium BC. Examples of this style built about a century ago can be found in the modern cities of Sulaymaniyah and Qamishli.
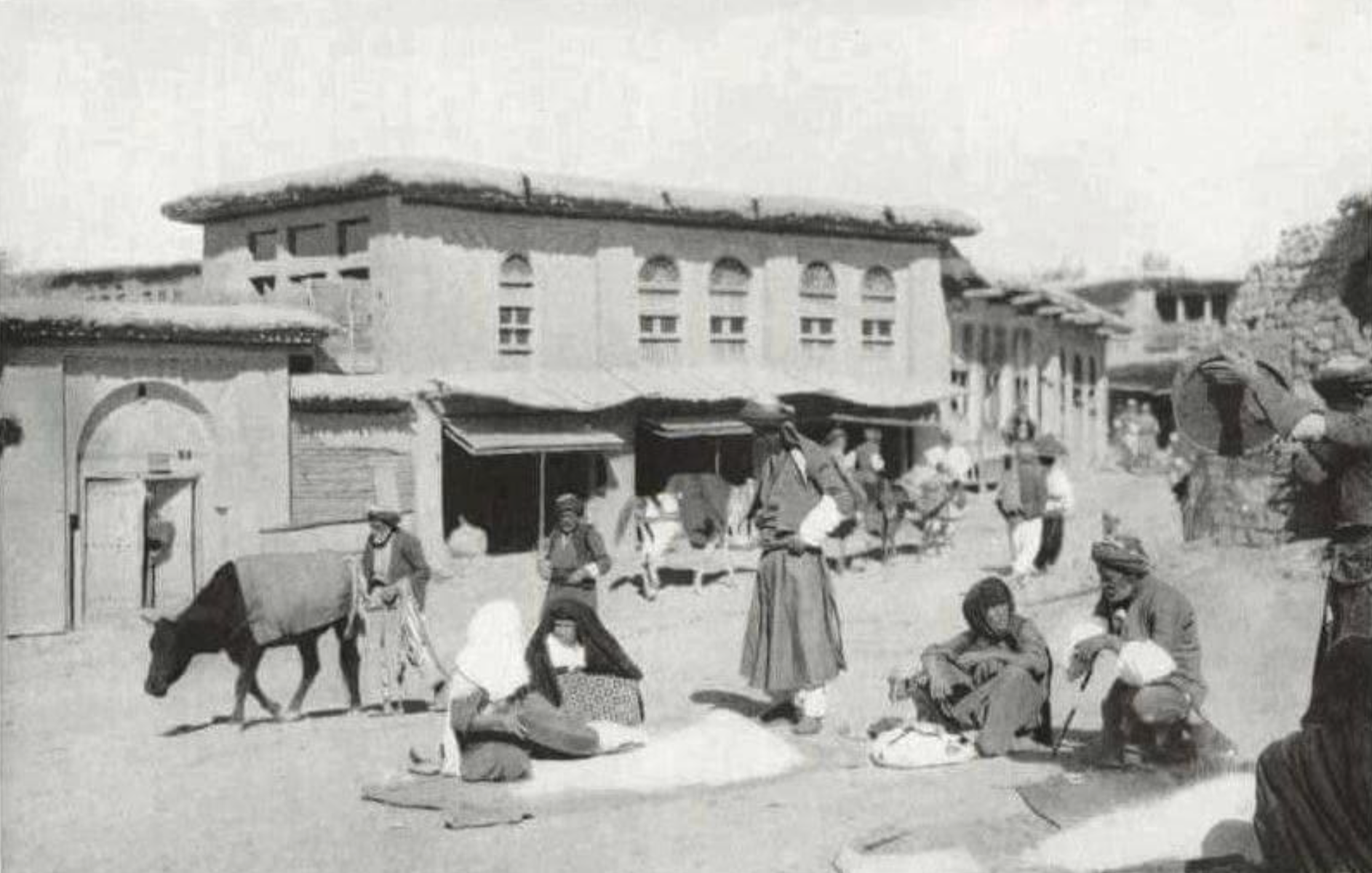
Sulaymaniyah, Kurdistan Region
Stone materials, however, have been used in building cities in the foothills, as well as fences and forts in places such as Mardin in Turkey and Akre in Iraq.
It is also possible to establish a system of classification according to the shape of the architectural parts.
Roofs in Kurdish architecture are flat and durable, constructed of wood and mud rotated by a rolling banger, especially in the mountainous areas. Roofs can also be used as a service area due to the limited space in the foothills, as is the case in Hawraman.
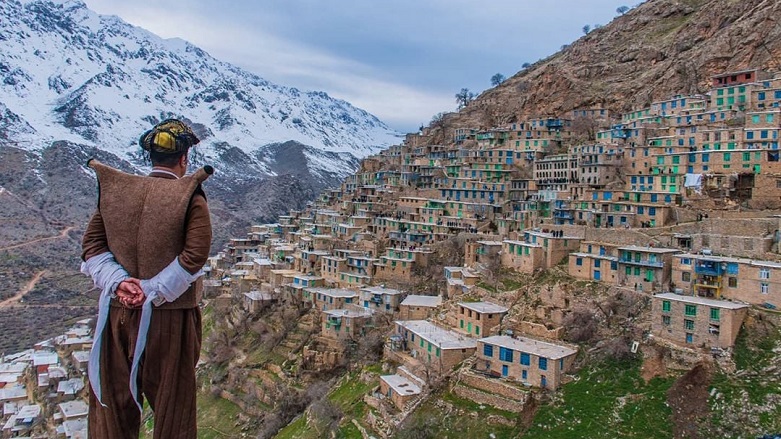
Hawraman, Iranian Kurdistan
Other key elements of Kurdish architecture include southern-facing facades with wide openings to let in sunlight on cold days and the use of stone and marble of all kinds. Kurdish houses built on the plains typically center around a small fireplace – as opposed to an oven in cold mountainous areas – that can be used as a heated bed on cold winter nights. Overall, Kurdish architecture has adapted to allow for construction on the slopes and foothills of the mountains.
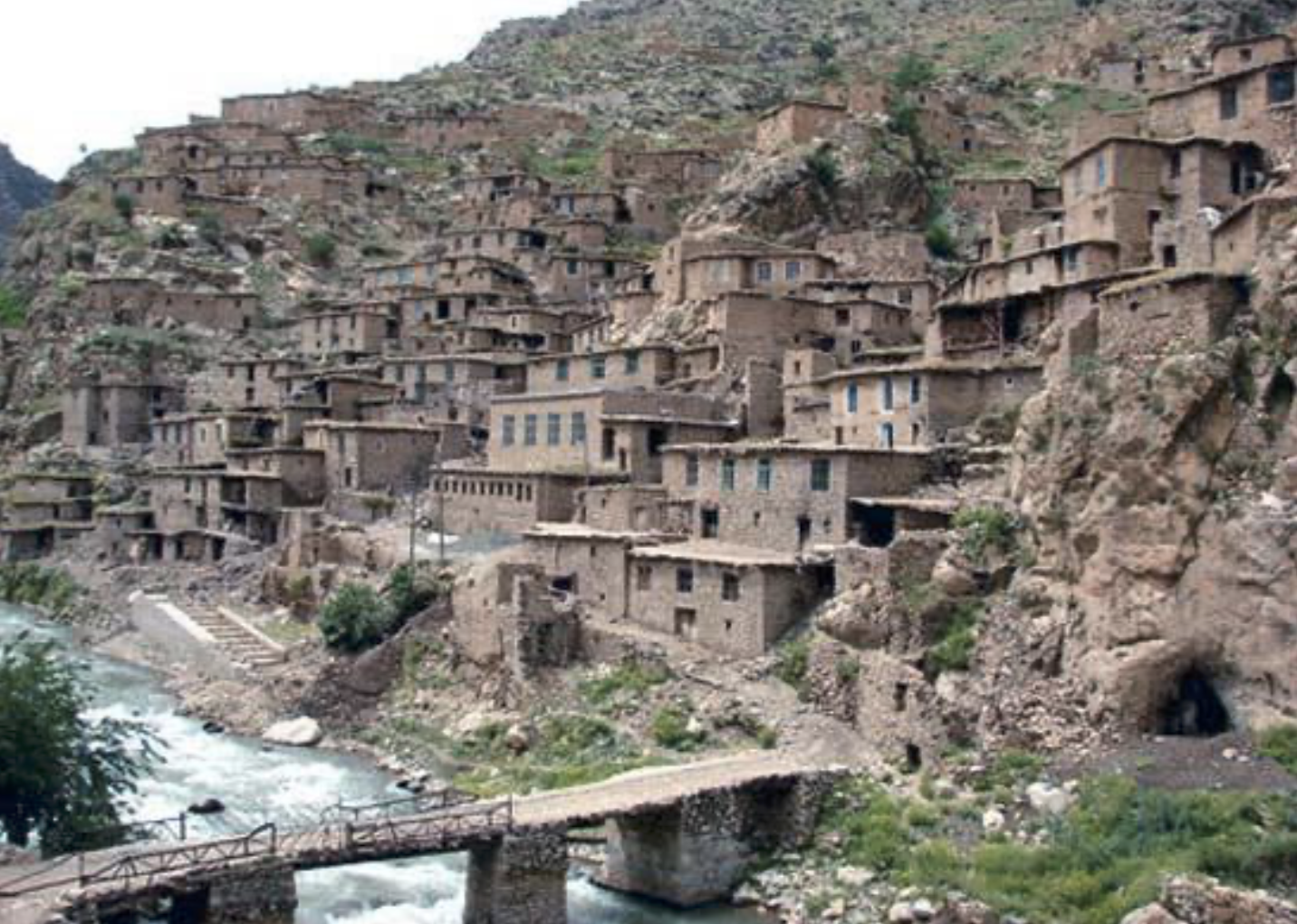
Kurdish Mountain Architecture
In conclusion, architecture in Kurdistan has maintained its functional and aesthetic characteristics throughout the millennia, while religious and social influences have played a significant role in its development.
Dr. Azad Ahmed Ali is a distinguished engineer with a Ph.D from Aleppo University. His extensive publications within his field have solidified his reputation as a leading expert in his domain.
